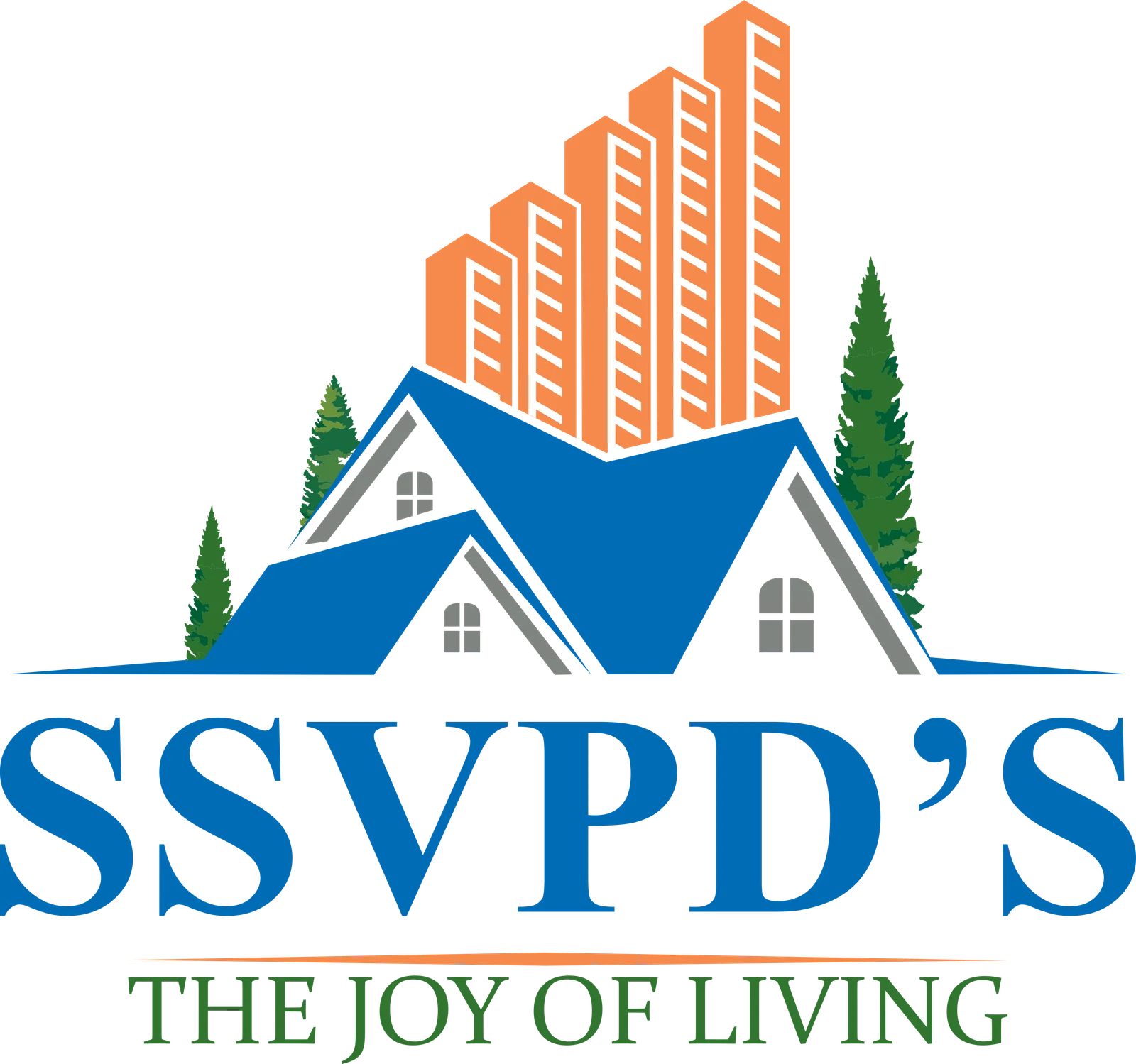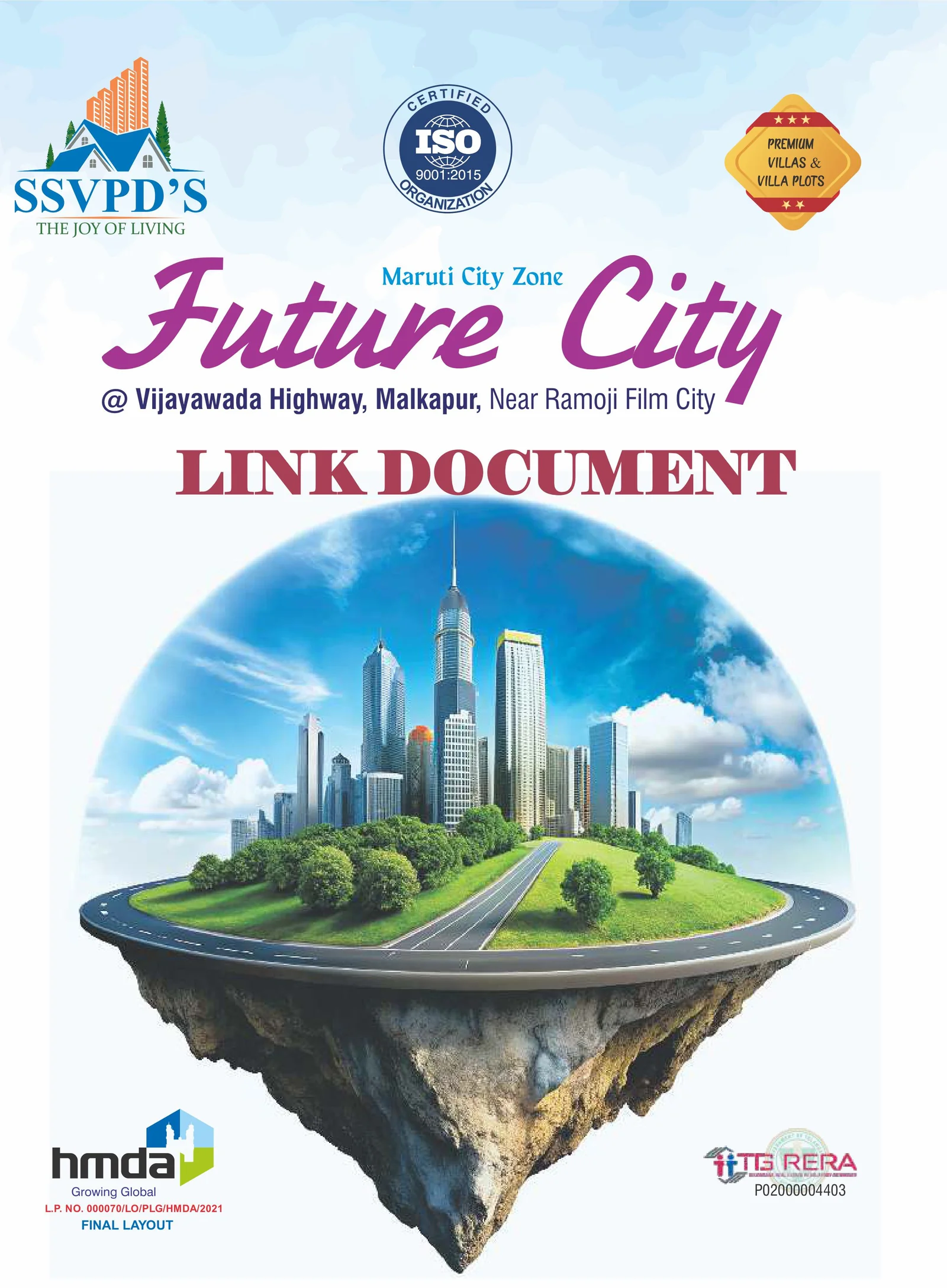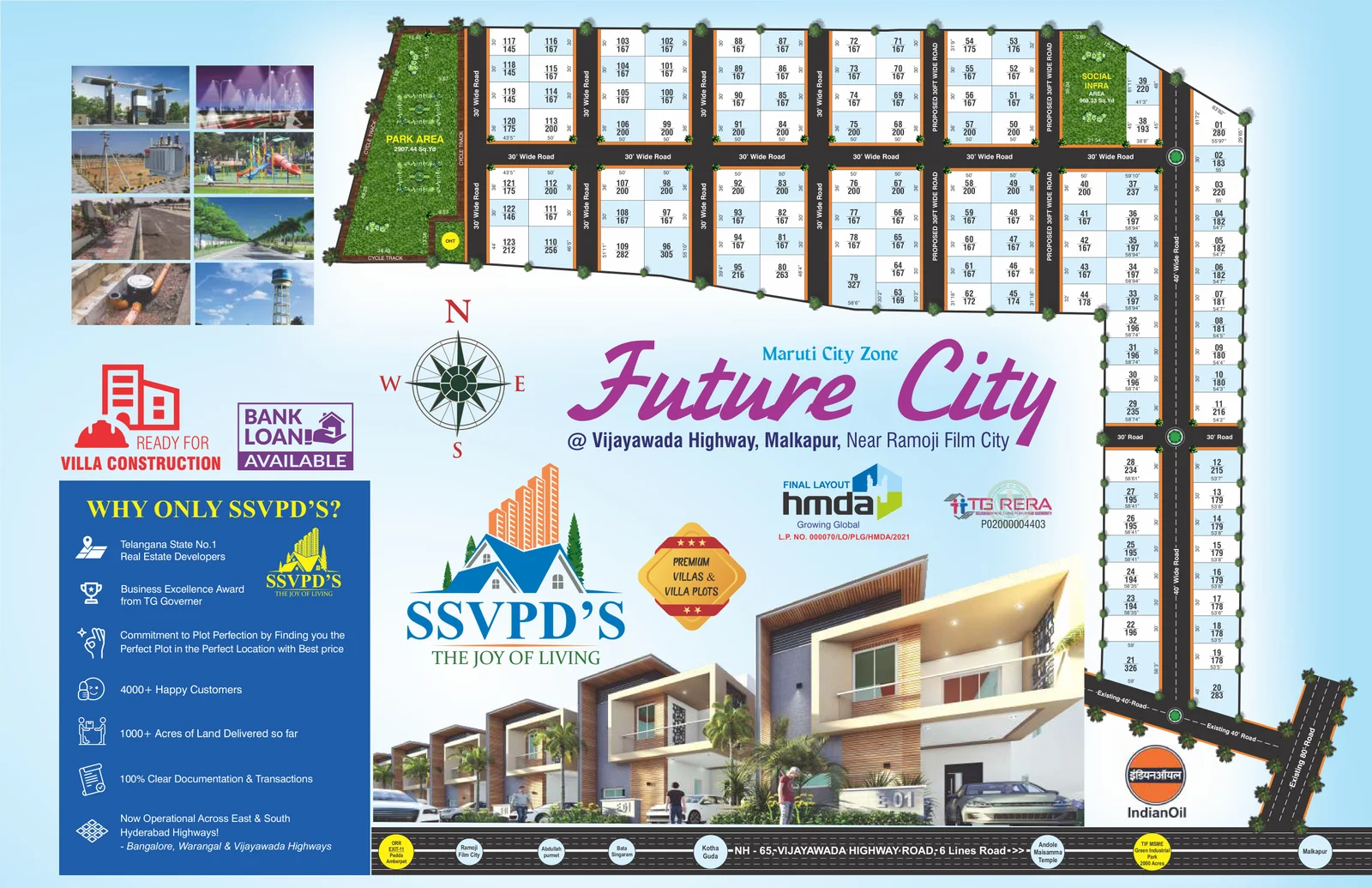Maruti City Zone
Future City
READY FOR VILLA CONSTRUCTION
@ Vijayawada Highway, Malkapur, Near Ramoji Film City

About Future City
Primarily residential plots, with a focus on villa construction. The layout shows individual plots of varying sizes.
Location: @ Vijayawada Highway, Malkapur, Near Ramoji Film City (This suggests the project is located in the vicinity of Hyderabad, given Ramoji Film City's location).
Key Features Highlighted:
- Ready for Villa Construction
- Bank Loans Available
- Premium Villas & Villa Plots
Features & Amenities Offered

Avenue Plantation

Bank Loans Available

HMDA Approved Layout

RERA Approved Project

Walking Tracks

24/7 Security

Ready for Villa Construction

Premium Villas & Villa Plots are offered
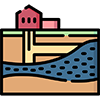
Underground Drainage System

Overhead Water Tank

Drinking Water Supply
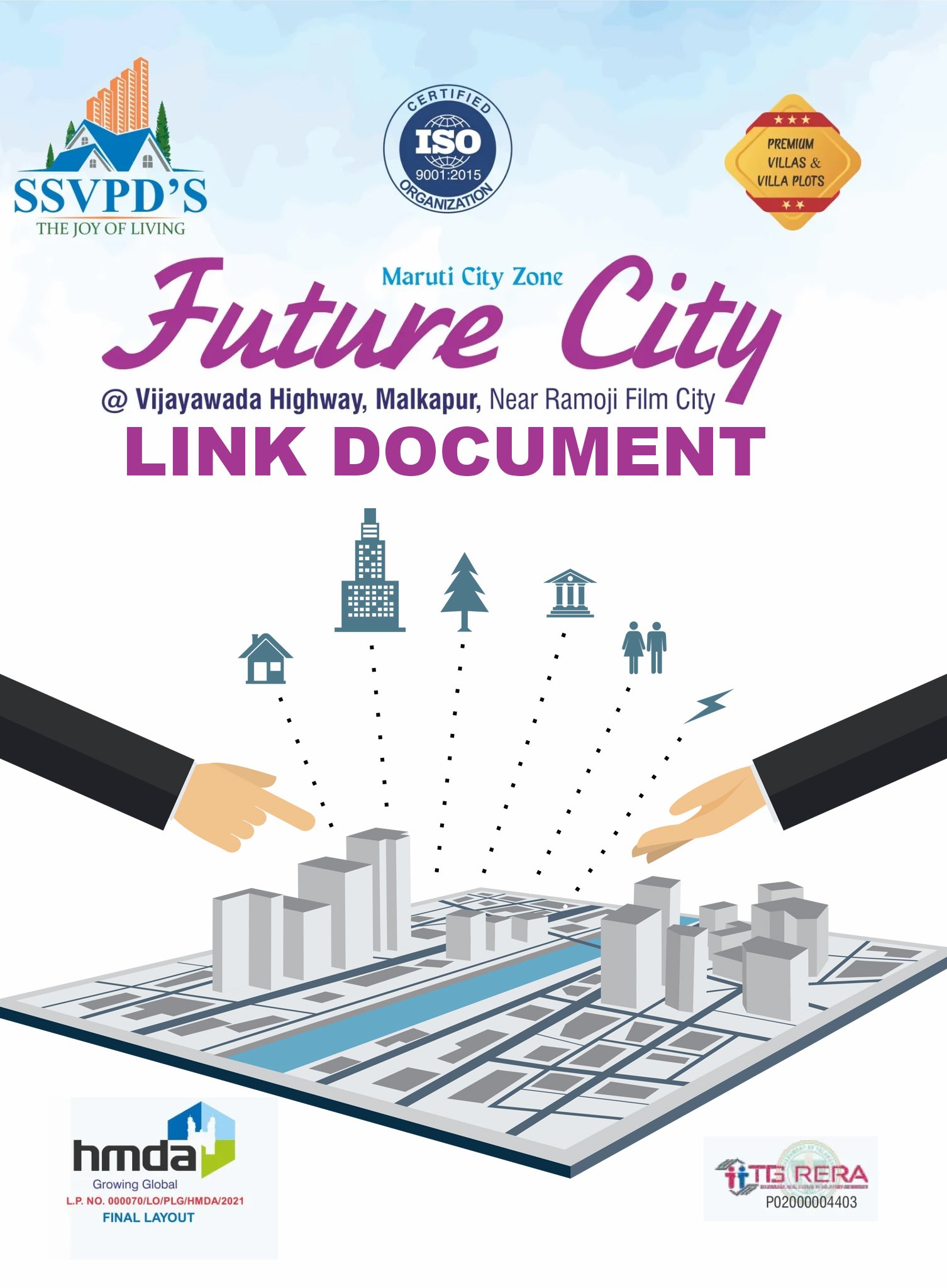
Features & Amenities Offered

Ready for Villa Construction

Bank Loans Available

HMDA Approved Layout

RERA Approved Project

Premium Villas & Villa Plots are offered

24/7 Security

Avenue Plantation

Underground Drainage System

Drinking Water Supply

Overhead Water Tank

Walking Tracks

Location Details
Project Name: Future City (part of Maruti City Zone)
Location: Vijayawada Highway, Malkapur, near Ramoji Film City, Hyderabad (specifically "NH - 65, VIJAYAWADA HIGHWAY ROAD, (6 Lines Road)").
Type of Offering: Premium Villas & Villa Plots. The layout indicates individual plots available for construction.
Approvals: The project is approved by HMDA (Hyderabad Metropolitan Development Authority) and RERA (Real Estate Regulatory Authority). The approval and registration numbers are visible.
Availability: The advertisement highlights that the plots are "Ready for Villa Construction" and that "Bank Loans" are available.
Layout Map: A detailed layout of the residential area is shown, including:
- Individual plots with numbered identifications.
- Internal roads of varying widths (30 ft, 40 ft, 60 ft).
- A designated "Park Area".
- Directional markings (N, S, E, W).
Location Details
Project Name: Future City (part of Maruti City Zone)
Location: Vijayawada Highway, Malkapur, near Ramoji Film City, Hyderabad (specifically "NH - 65, VIJAYAWADA HIGHWAY ROAD, (6 Lines Road)").
Type of Offering: Premium Villas & Villa Plots. The layout indicates individual plots available for construction.
Approvals: The project is approved by HMDA (Hyderabad Metropolitan Development Authority) and RERA (Real Estate Regulatory Authority). The approval and registration numbers are visible.
Availability: The advertisement highlights that the plots are "Ready for Villa Construction" and that "Bank Loans" are available.
Layout Map: A detailed layout of the residential area is shown, including:
- Individual plots with numbered identifications.
- Internal roads of varying widths (30 ft, 40 ft, 60 ft).
- A designated "Park Area".
- Directional markings (N, S, E, W).
